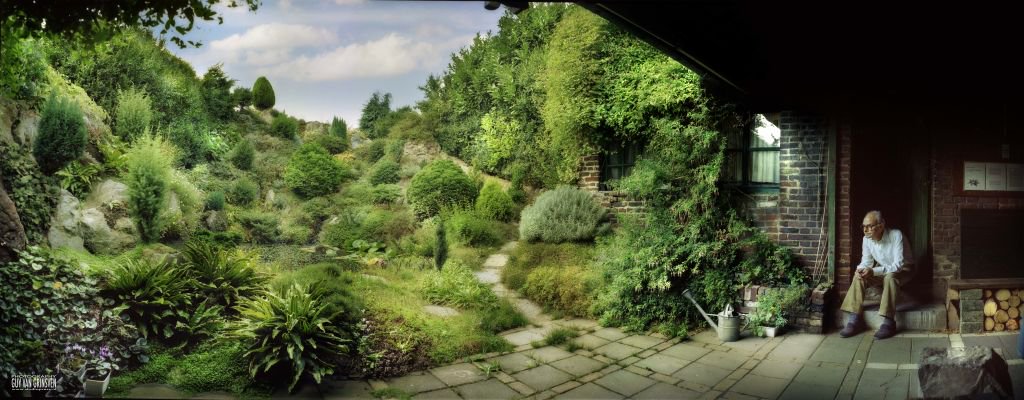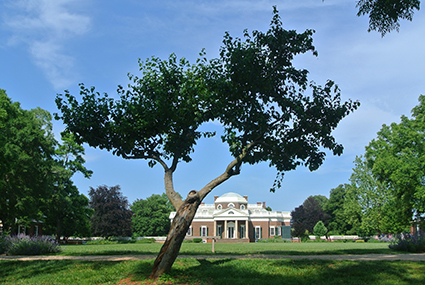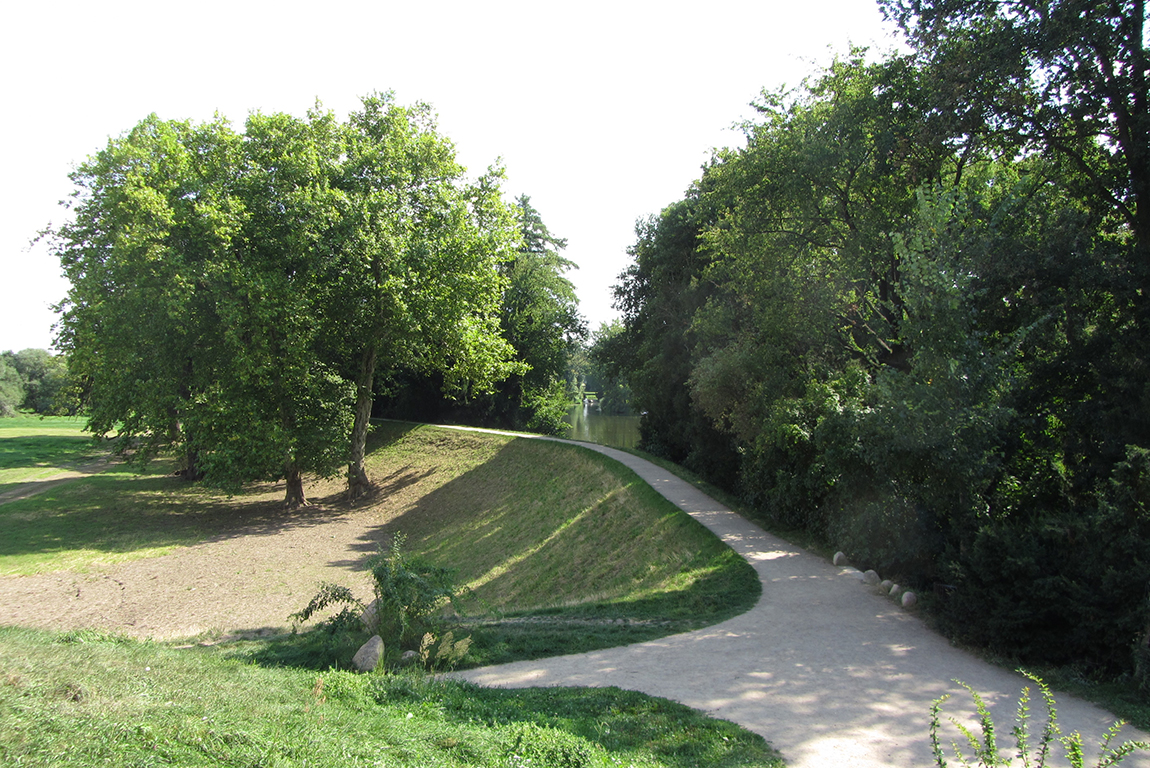With the Year of the Historic Estate behind us I can safely make two confessions. The first, which I would term only half an admission, involves the presumptuous idea that I can claim some kind of clandestine spiritual right of ownership to Castle Groeneveld, because of memories that stretch back many more years than those of its ‘modern-day’ proprietors, the Dutch Forestry Service (Staatsbosbeheer, or SBB). Many us will be familiar with the phenomenon that, as soon as something is imprinted on your mental map, you are also to some degree its owner. As more and more memories adhere to that particular place, the stronger this phenomenon becomes. I was once with the parents of a friend from primary school on the day after one of the infamous 1950s parties hosted by the then inhabitants, Joop and Ali Colson. I remember the great mystery of the run-down building and I have a vague reminiscence of a room with a totally rotten floor (now perhaps the Hasselaer Room?) and a trio of old pianos with drawing pins in their little hammers. Only part of the castle was habitable. I also happened to witness part of the set-building process for Jan Vrijman’s film, The Reality of Karel Appel, with my own parents.
A second common phenomenon is that people resist alterations to places onto which they have projected their memories. Nobody can blame me for bemoaning in concord with the taxi-driver who complained that all the mystery, of the building as well as the garden, had been erased by restoration, as I made my way to the recently refurbished castle for the first time in a very long time. I was working for the Dutch Forestry Service at the time, and if the conference rooms at the Westraven main office were fully booked then you were allowed to reserve a room at Groeneveld, so I went there often. Later on that commitment was converted into a seat on the Advisory Committee of the castle that I had already spiritually appropriated many years earlier. As far as I have been able to ascertain, this Advisory Committee is composed almost entirely of persons who, via other paths, have undergone the same process: a company of unabashed lords and ladies of the manor.
No, the second admission is what concerns us here: the overconfidence of actually thinking that you might one day possibly go and live there. However, a pleasing quality of the country houses of the Netherlands is that they do not boast the proportions of English stately homes and are unlike France’s regal country houses of the first order. Our Dutch country estates are all of a scale that is just about ‘habitable’, but it can only be ascribed to youthful exuberance that, at the age of 20, I made a serious bid to take up residence in the house at Elswout in Overveen. I had been to the Elswout country estate often. We went on holiday to Zandvoort aan Zee on Holland’s North Sea coast every year. The modest bad-weather facilities to be found there were limited to ‘Kraantje Lek’ – the ‘Dripping Tap’ restaurant and environs – with its backdrop of bare, towering dunes, the hollow tree (a ‘gooseberry bush’ where the women of Haarlem reputedly went to collect their newborn babies), a huge seesaw and pancakes. To reach this little restaurant you followed a long, winding road through the fringes of the inner coastal dunes, with on one side a wooden fence that seemed to be never-ending, and which also continued after you had reached Kraantje Lek. ‘Elswout lies over there,’ my mother would invariably comment. ‘You have to buy a ticket to get in.’ She wasn’t much of a nature-lover, so it wasn’t until I reached the age of 14 that I saw what lay beyond the fence, and I have visited regularly ever since. The beautiful park with its exaggerated dune landscapes, stylized little bridges and strange little houses strewn along a meandering path, the beautiful woods with, as I discovered, mushrooms even in the spring. At a given point the walk fairly suddenly presents a spectacular view towards the country house. (I thought it a rather unwieldy piece of architecture, to be honest.)
Even when I was studying I liked to go there in the weekend. During one of those walks I noticed that the house was unoccupied. It must have been around 1970, in the years that the Jac. P. Thijsse Grammar School had already moved out and the Zocher Horticultural College had not yet taken up residence. A chat with the forester revealed that Bloemendaal Municipal Council was searching for a fitting new use for the property. At that time I was busy with a collaborative (and equally overconfident) project between Delft Polytechnic (TH Delft) and the Rietveld Academy to design and produce ‘flight suits’ – a sort of mini zeppelin for personal use – and we could have made good use of some extra workshop space. In addition, everyone was chronically dissatisfied with the prevailing post-war housing shortage, of course. Myself, and a dozen or so like-minded people therefore devised an intrepid plan to establish a ‘creative, multidisciplinary live/work commune’ for which we created a foundation (called WAVE, if I remember correctly). With such a name, designing eye-catching stationery was child’s play, and that is how Bloemendaal Municipal Council ended up receiving a formal letter from us. An informative telephone conversation confirmed to us that not only had the letter arrived, but that it would be given serious consideration as well. With a mixture of disappointment and relief (it was all slightly scary, for sure), six weeks later we read ‘that following a thorough appraisal the Municipality’s preference is for the other candidate’. So we had ended in the last two.

A year and a half later, a warm summer’s day prompted us to go for a picnic at Elswout with several friends – a number of former members of WAVE among them. We settled at the edge of the woods on the meadow that border on the south side of the large house. Musical, culinary and alcoholic refreshments and fine conversations combined with the fantastic location in a mind-expanding manner. At around 6 o’clock we noticed that a table was being set for two on the large balcony of the house opposite, a pair of handsome candlesticks included. Our curiosity was aroused. From the balcony the new inhabitant also noticed us. This slight man with a bush of unkempt hair walked to the edge of the balcony and admonished us: ‘Would you mind leaving?’ And a few minutes later, without much conviction: ‘Do you mind leaving? You’re spoiling the grass for our pedigree cattle!’ We didn’t react, aware that here we were not dealing with the owner, but ‘just’ the party preferred by the Municipality of Bloemendaal. He and we left it at that and enjoyed a wonderful evening on either side of the lawn. Later on, Dutch courage prompted us to beckon him to join us as we lingered on the picnic blanket. He introduced himself as Peter van Gogh and joined us for a drink and a smoke. When he found out that some of us were studying architecture he insisted that we should go with him. He wanted to show us something. In the main hall on the ground floor hung a gigantic charcoal drawing that covered a whole wall with rapidly sketched lines that suggested movement, a barely recognizable topography and a mass of clouds. He pointed out a glittering silver ring in the middle of the drawing and had us guess what it was. By that stage of the evening we wouldn’t have been able to distinguish a rabbit from a hare, and gave up after a few half-hearted attempts. ‘That is the climatological city,’ said Van Gogh, ‘as seen by astronauts from a Mercury capsule.’ ‘Yes, the cli-ma-to-lo-gical city,’ he repeated, as if dictating, ‘a city for 1.5 million inhabitants in a superstructure 10 to 30 kilometres in diameter in a 1-kilometre-high ring that is dimensioned so that the city can cultivate its own food in the middle. My solution for the urbanization problem.’ The imperious tone made clear that there was no escape and that we were in for a pithy tail-end to the evening. An extended monologue ensued, supported by him showing us countless drawings. He also produced a scale model of a test frame for the giant ring, which according to him had already been tested in the wind tunnel of the aircraft manufacturer Fokker and boasted such superb aerodynamic properties that the wind was deflected across the structure, creating a microclimate for optimal agricultural production.

There was a strict zoning scheme: the industry below the ground in the base of the ring, transport and services above that and then a few dozen layers of housing on top of that, followed by another transport ring with services and a further dozen or so floors of accommodation, this continuing until the ambitious construction height of 1 kilometre had been reached. Van Gogh also held a disquisition about a cable radio system, via which all the inhabitants could remain in constant contact with the ring’s administration and could also vote interactively (25 years before the internet!). The ring city was the ‘cutting edge’ of 1970’s technology in every regard. No matter what we asked, everything had already been taken into account and solved, as befits this kind of utopian design project. Van Gogh was a vehement detractor of urban planners who, in his words, imposed a way of life on people. We looked at the enormous ring and asked: ‘So what does this represent then?’ No, his own city was a ‘neutral apparatus’ that would bring an end to such moralizations and provide the relationship between city and countryside with a definitive form. When the ring was full you simply began building a new one. As students we had of course studied the ideas for superstructures of Archizoom, Superstudio and Buckminster Fuller and caught glimpses of the utopian architecture of the Enlightenment, but never before had we encountered a utopian architect in person. We felt like we had met with an alien. We put up a good fight, which was hardly difficult when confronted by such a weird and wonderful utopia, but Van Gogh enjoyed sparring with us, making it a magical evening.
Only when I started to explore landscape architecture in greater depth did I realize that the name of the ‘Dripping Tap’ restaurant referred to the system of dune streams and ponds – the duinrellen – which spring forth from the high dunes there due to seepage, that the springtime mushrooms must have been morels, that the dune’s oversized contours are meant to evoke an Alpine illusion, that the rustic little bridges are supposed to play a supporting role, the strange little houses are called ‘follies’, that the scenic route is one of the standard ingredients of landscape architecture and that the house was inspired by the Villa Farnese in Caprarola (and my appreciation of the house hasn’t really changed in the meantime: it’s still a storey too high). But the main thing I had failed to understand until then, was that some of the magic of that evening resided in the wonderful but also tragic coincidence of a utopian architect positing a new, albeit unfeasible city/countryside model in the midst of, of all places, an estate: the centuries-old, tried and tested formula for a stylized and refined balance between town and country. It turned out that the erstwhile Bloemendaal Municipal Council had taken the right decision.






Nice story, now just a map 😉 as it would be nice to visit the place, specialy because I visited Villa Farnese two months ago. Maybe this would be place to go together with our ULA group?
Good idea Alexandra!
I had the pleasure of meeting Peter van Gogh at the Univ of Colo at Boulder back in the mid 70’s. I have never ever forgotten his idea, ideals either. At the time I was extremely interested in architecture and alternative energy, especially passive systems, and low tech solutions and sustainability before the term was coined. I still think his climatological city is quite a viable solution to many problems plaguing our urban, suburban, exurban and geolgical environment, with diminishing resources, aka peak oil. I took the practical path. Always looking to bridge theory and practice to find solutions. Too bad I cannot find much on this marvelous mind, decades ahead of his time. But I’m so happy to see this piece with a vignette by my favorite architect of all time. Thank you.