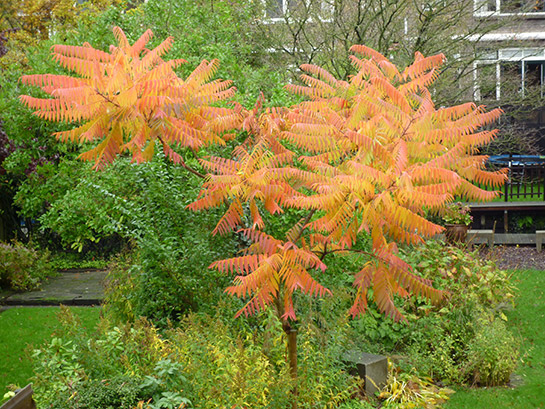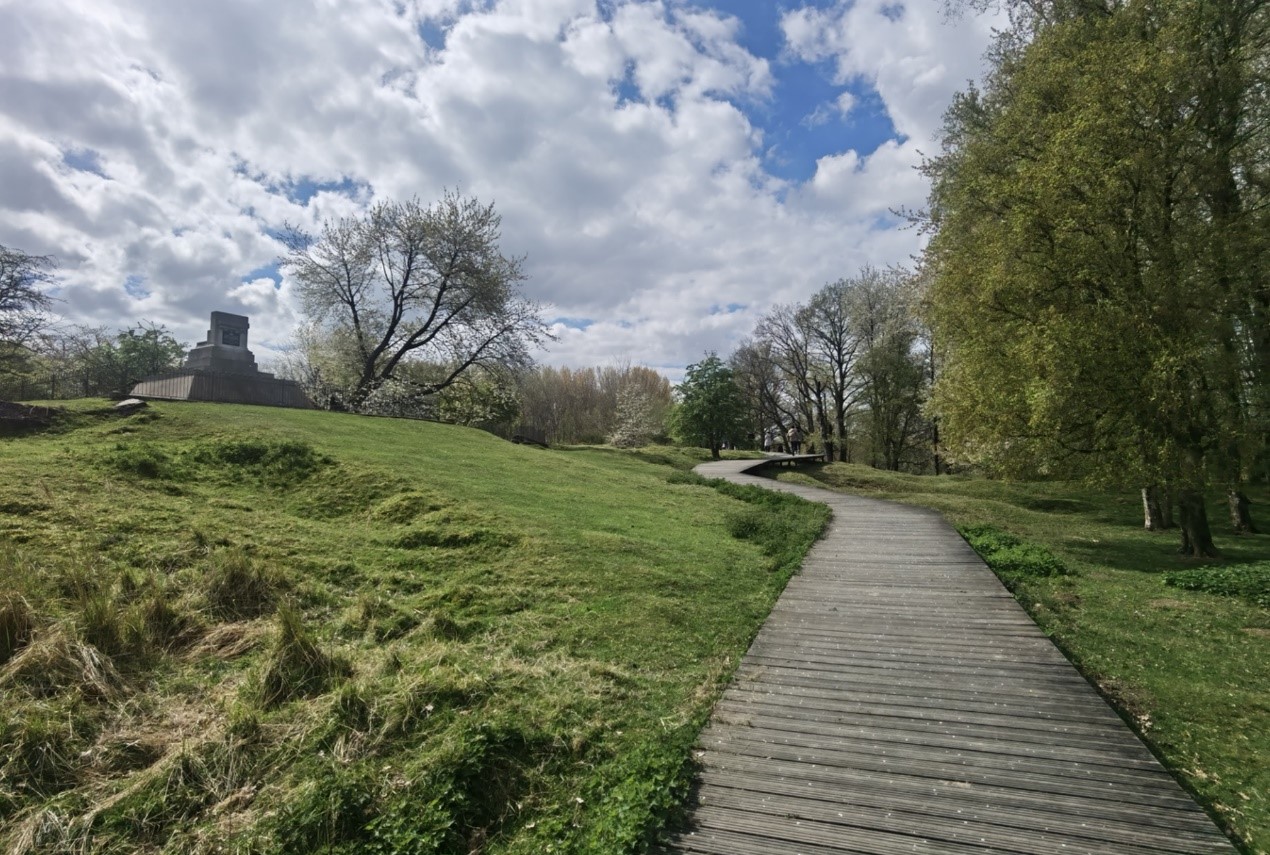As landscape architects we deal with time and process. We plant trees from nursery and wait for them to grow into a mature form, we decorate gardens with flowers which blossem in spring, we create public spaces like waterfronts according to the dynamic of floods and tidal change. Nothing is fixed and can be controlled fully. We are not designing buildings where we have meticulous elaboration on space and materiality. Working with landscape we place ourselves within the flow of nature and work with the enchantment of indeterminacy.
Recognizing the dynamics of process and time in landscape architecture, it is intriguing to think of another component that is dominant in our design practice: drawings. As drawings seem to be so static and permanent, how does it integrate with process and time? How can time and drawing reinforce one another? How can we represent time in our drawings and vice versa, how can the activity of drawing time invite nuanced observation that may polish our design?
The one-week-period of working with time brings me some insights on the topic of time and space, presentation and representation, design determination and the agencies of change… In the following parts, I will try to conclude my observations on four themes: 1) presentation: to whom, 2) drawing time=observing, 3) measurement, determination and reality, and 4) architectonic precision and agencies of indeterminacy.
1. Presentation: to whom
When we are talking about presentation, we recognize the presenter as the heart of the event. However, the presentation always involves a crucial component that we would better not forget about: the audience. Therefore, we need to identify our audience carefully: Whom do we present? for which reason? Following this, we then decide the forms of the representation for our design inline with audience’s interest.
As designers, we may use different forms of representation: models, technical drawings such as plans, sections, elevations, and narrative drawings like comics. Each form of representation contains different types of information. Furthermore, different forms of drawings have their own potentials to engage the audience. For example, the technical drawings are very convincing for certain audiences such as clients or planning professionals, engineers and architects, while the comics is lively, therefore it may be easily accepted by general audience. Sometimes the success of the presentation is not so relevant to what information we express with drawings, but it is more about what form of drawing we choose. It is interesting to think that each form of drawings may have its own ‘autonomies’ to tell a story.
2. Drawing time = observing
Drawing as a noun could be understood as a form of representation in design. Nevertheless, drawing could also be considered as a verb: to draw. When we recognize drawing as an action and a process, it brings invaluable insights for design. Drawing can be something powerful for developing design thinking. Firstly, it is a fundamental tool for observation, moreover, it allows more nuanced elaboration that polish our design. From drawing and representing the current conditions or past transformation of the site, it allows a designer to think about different tendencies of the site. However, the level of detail we draw might also effect on develop our design ideas. For the project Werf 35, because of its rather smaller scale, it is easier to grasp spatial, material components of the project. One student makes a life span drawing in sequences for different facilities found on the site. The facilities such as warehouses are more permanent while the outdoor furnitures, that were brought for temporal events, are ephemeral. This drawing allows us to imagine what amenities could be added to the site in the future that may facilitate other favored programme. On the contrary, students have difficulties to develop thorough understandings on the project “Room for the River”, because of large scale and more dynamic natural process. As a result of lacking detailed information of the project, their time drawing of the project stays fuzzy and they’re uncomfortable to make assumptions about the future.
3. Measurement, determination and reality
When we consider the precision of representation, it makes me think of another factor in drawings: the measurement. The paradoxical relationship between measurement and realties is discussed in the book Taking measures across the American landscape. In general, measure “is the unit as well as the vehicle by which a particular reality is given a mathematical structure”[1]. The book highlights the relationship between measure and design as follows:
“measure is intrinsic to the design, habitation, and representation of land. It underlies the variety of ways land is traversed and negotiated. It enables the spacing, marking, delineation, and occupation of a given terrain”[2].
Designing landscape as we do, we hold an explicit position of introducing changes. We alter the flow of nature and from there we try to reach our goals –an improvement of the existing situation. No matter we want to make the existing more functional or aesthetic, our intervention is driven by a specific intention and we ought to be aware of that. We are not letting the site develop naturally. From this perspective, the measurement is fundamental, as the very basics in our practice, for us to understand, evaluate and exploit the existing conditions. As measure is important in our design, and therefore, in our drawings, then what is their role when we draw time?
4. Architectonic precision and agencies of indeterminacy
An interesting finding from students’ work: some students intentionally draw the existing situation with a precise language while the future is blurry. It is reasonable, as in the future we cannot be sure about how the site will be developed. In other words, the architectonic precision becomes vague when we are working with time. It brings some interesting perspectives on the process during time. As once our design is constructed, we then try to think of future. However, not only is it us who transform the site, but also other non-human agencies such as wind, rain, animals and flora, as well as other socio-economic factors such as the changing users or land use policies, etc. Therefore, we could say the designer’s definition of the site is inevitably defusing in the duration of time.
Louis Le Roy states that everything in nature is always under constant transformation[3]. It further recalls a beautiful pieces of writing from French scientist P.S. de Laplace: [4]
“We ought to regard the present state of the universe as the effect of its previous state and the cause of the one which is to follow [where] an intelligence knowing at a given instant of time all the forces operating in the universe would be able to comprehend the motions of the largest bodies of the universe and those of the smallest atoms in a single formula—provided that it was sufficient to submit all these to analysis. To it nothing would be uncertain and the future would be present to its eyes as much as the past.”
Considering every process taking place on our planet, they have their own destined trajectory, then what designers could be understood as altering the existing flow towards the end through their design. To work with time, or in a more stronger expression, to design with time, it might be relief for the purposeful design to think of other possible agencies that might be influential in time.
Those agencies also play an active role when representing time with drawings or models. In the visualization, it might be better not to randomly suggest what is going to change, but to show who brings the changes and how those agencies interact with the design composition. For the cases that try to use models to represent the changes of the site, it also makes a difference if we use the similar agencies, or we just mimic the results of change. For example, one student creates a model with square grids to represent how wild flora will spread and intrude the adjacent grids. He then uses watercolor to draw five grids and add a few drops of water to let color defuse. From my point of view, it is a lively way to represent the flux of nature, but it might be more interesting to see some real living organism moving and escaping the definition of grid blocks.
To sum up, we may think the very intriguing ingredient in drawing time (for landscape architectonic design) is the interplay between the form introduced by the designer and the multiple agencies during the site’s transformation.
I end this observation with a paragraph from Le Roy, which states the devision between the form fixed by utilitean intervention and the form of natural transformation:
“The painter Paul Klee wrote, ‘giving shape to something is a form of life, but form as such is the deadly end of a process. We are not looking for forms but for their function’. The landscape designer Van Der Laan argues that ‘making’ is not a creation in the sense that we generate the product: ‘it is always only a remaking, a modification of a natural given. Everything, I mean everything, in the world is complex. Nothing is simple! Everything, I mean everything, is in transformation. Nothing keeps its form!’[5].
…
Drawing and design with the flux
of nature in mind, how do we make (or remake) the form? And what would be the
significance of that?
[1]Corner, J. and Valkenburgh, M. van. (1996) Taking measures across the American landscape. New Haven: Yale University Press. Pxvii.
[2] Ibid.
[3] Boukema, E. et al. (2002) Louis G. Le Roy : nature, culture, fusion. Rotterdam: NAi Uitgevers.
[4] Tony Flew, An Introduction to Western Philosophy: Ideas and Argument from Plato to Popper (New York: Thames and Hudson, 1971), P238. See also Raxworthy, J. R. (2013) Novelty in the Entropic Landscape: Landscape architecture, gardening and change, School of Architecture. The University of Queensland. P178.
[5] Boukema, E. et al. (2002) Louis G. Le Roy : nature, culture, fusion. Rotterdam: NAi Uitgevers. P59.
Cover image: Wutsje / Wikimedia Commons / CC-BY-SA 3.0



